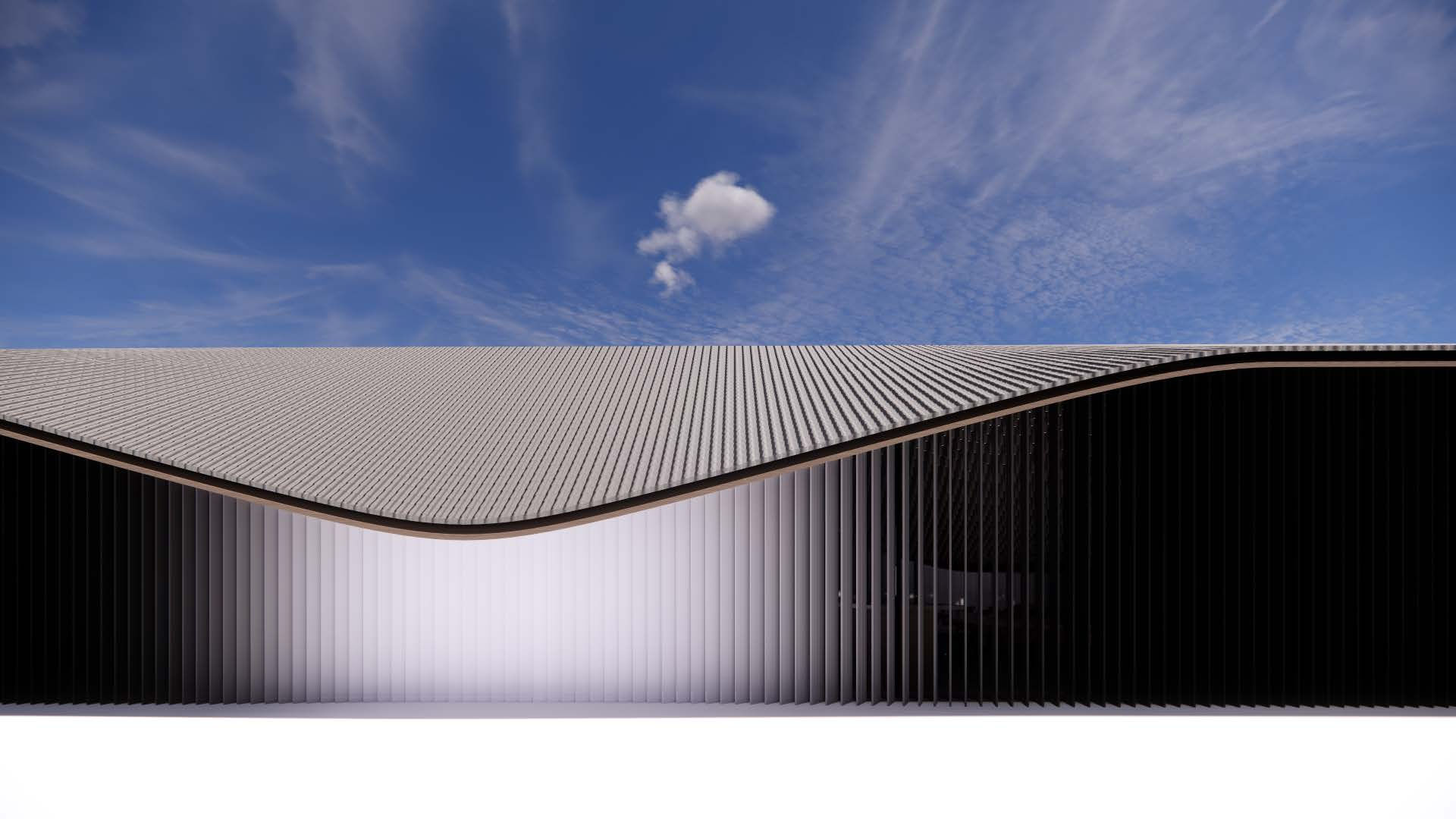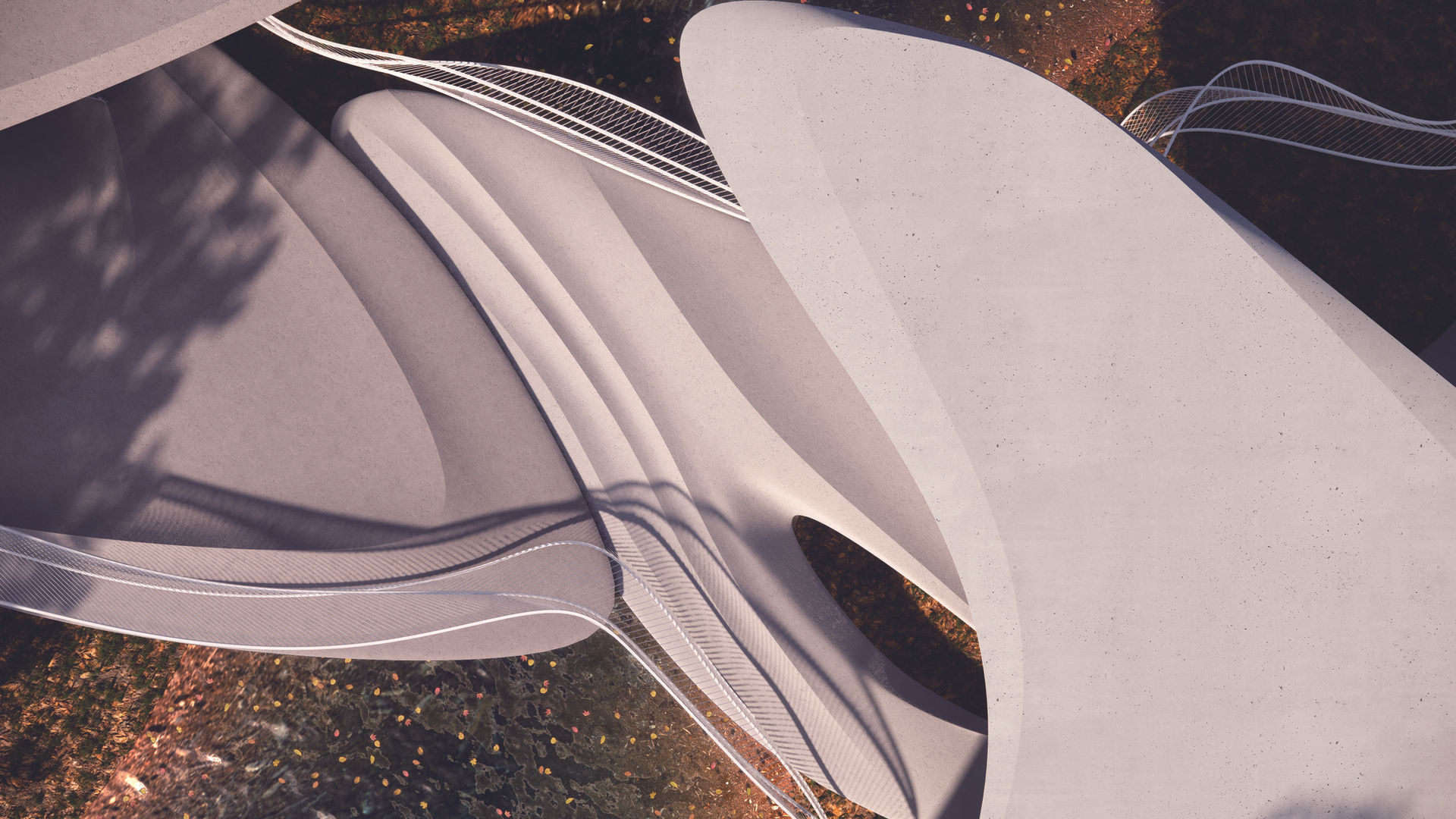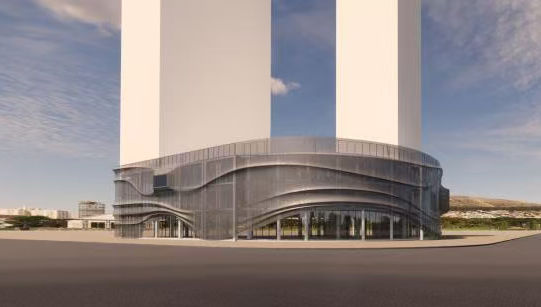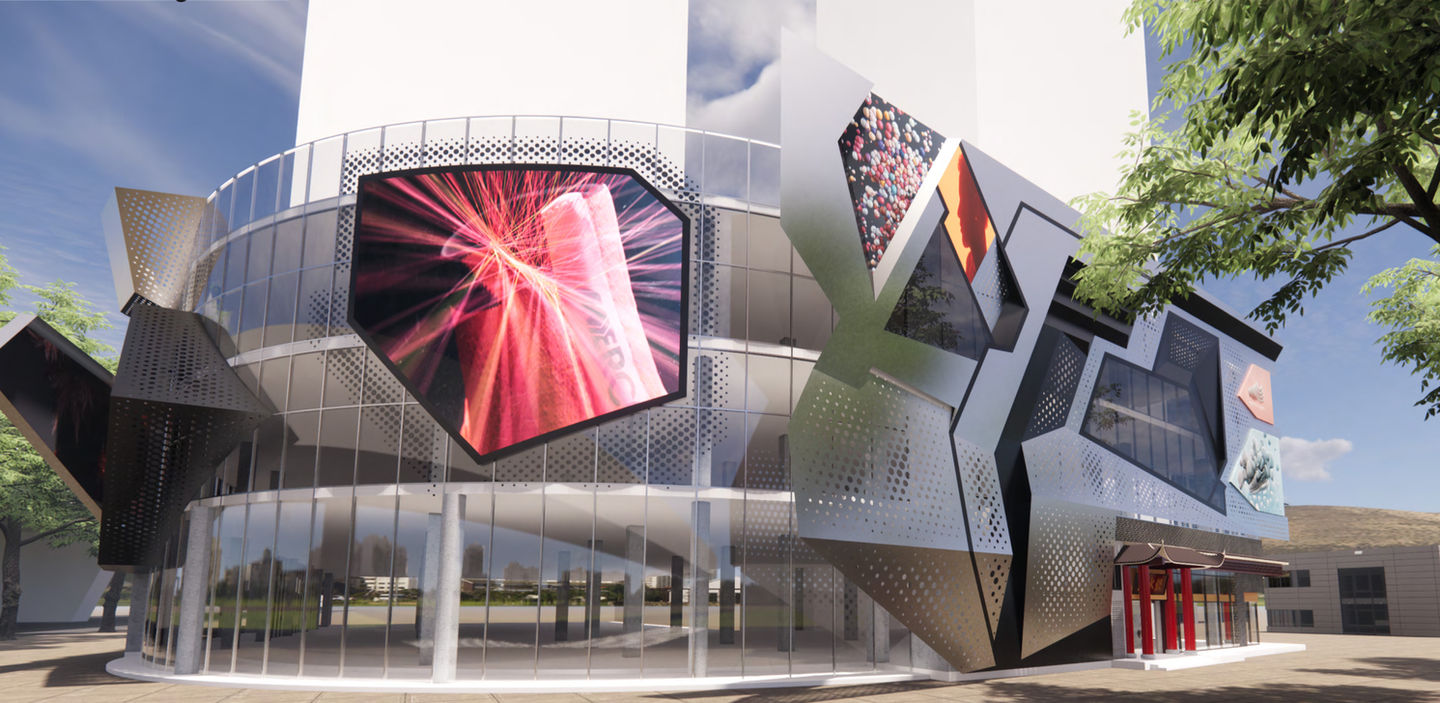
Office of
eXperimental
Objects
Architecture for Inspired Living
Maui Residence

Nestled along Maui’s Kihei coastline, this two-story beachfront residence is a celebration of fluid indoor-outdoor living, designed to immerse its inhabitants in the natural beauty of the island. With direct access to the pristine shoreline, the home is conceived as an extension of the coastal landscape, where architecture and environment exist in seamless dialogue.
At the heart of the design is a soaring double-height atrium, a luminous core that defines the residence. Enclosed by a striking, tilted glass façade that transitions effortlessly into a skylight, this central space acts as both a visual and spatial connector. The dramatic glazing floods the interiors with abundant natural light, creating a dynamic interplay of shadows and reflections that evolve throughout the day. Strategically positioned openings invite the cooling ocean breeze to flow freely, enhancing natural ventilation and reinforcing a sense of openness and fluidity.
The residence is composed of two distinct volumes, subtly divided yet intrinsically linked by the transparency of the atrium. This architectural composition not only maximizes panoramic views of the coastline but also fosters an immersive living experience, where the rhythmic sounds of the waves and the shifting hues of the sky become an ever-present part of daily life. Expansive terraces and thoughtfully integrated outdoor spaces further dissolve the boundary between shelter and landscape, offering residents an uninterrupted connection to the elements.
More than a home, this project is a sanctuary—an embodiment of tranquility, openness, and refined coastal living. Through its sensitive design and thoughtful materiality, it captures the essence of Maui’s natural grandeur, allowing the beauty of the island to take center stage in every moment of inhabitation.
Location: Maui, Hawaii
Type: Residential
Current Status: Permitting
Construction Commencement: 2025
Construction Completion: 2026


Woodland Hills Apartments
Situated in the dynamic urban fabric of Woodland Hills, this contemporary residential development redefines multi-unit living through a seamless integration of architecture and landscape. The building’s sculptural form, characterized by a bold contrast of white and black surfaces, expresses a modern aesthetic while responding to its surroundings.
A key design feature is the exterior stair, conceived as a vertical node that organizes circulation and connectivity. This stair anchors a network of elevated sky walkways, which link upper-level units and frame a central, open-air courtyard. Elevated above the first-floor parking podium, this landscaped courtyard provides a communal green space, partially enclosed by the walkways to create a dynamic interplay of light, shadow, and movement.
Perforated metal panels, curvilinear balconies, and cantilevered forms contribute to the project’s distinct identity, enhancing privacy while allowing filtered light and ventilation. The result is a living environment that fosters both spatial fluidity and visual cohesion, offering residents a balance of urban engagement and private retreat.
Location: Los Angeles, CA
Type: Multi-family Residential
Current Status: Permitting
Construction Commencement: 2025
Construction Completion: 2026
Cafe & Tea House
This cafe and tea house in Chengdu reinterprets traditional Chinese architecture through a modern lens, blending cultural heritage with contemporary design methodologies.
The facade features a dynamic screen wall composed of vertical slats, each subtly rotated to create a gradient effect. This carefully orchestrated variation allows for controlled light penetration, crafting a nuanced interplay of light and shadow inside the space. The slats’ coloration follows a gradient that corresponds to their rotational degree, enhancing the perception of depth and movement across the facade.
The roof reimagines traditional Chinese roof forms with a modern curvilinear adaptation. Although its fluid geometry suggests complexity, the design adheres to the principles of ruled surfaces, ensuring efficient constructability while maintaining its elegant flow.
Inside, the ceiling is adorned with an array of pendant lights arranged in a wave-like undulation. This floating installation evokes the soft, drifting clouds often depicted in traditional Chinese ink paintings, creating an immersive and atmospheric spatial experience. The interplay of natural light filtering through the slatted facade and the diffused glow of the ceiling installation enhances the sensory quality of the space, making it an ideal environment for tea appreciation and social engagement.
By integrating traditional spatial concepts with digital fabrication techniques, this design harmonizes past and present, offering a space that is both deeply rooted in Chinese culture and forward-looking in its architectural expression.
Location: Chengdu, Sichuan, China
Type: Commercial
Current Status: Schematic Design
Construction Commencement: TBD
Construction Completion: TBD
Chinese Medicine & Wellness Center
Rooted in the philosophy of Wu Xing (五行) and Tian Yuan Di Fang (天圆地方), this wellness center seamlessly integrates traditional Chinese medicine principles with a contemporary architectural expression. The design is guided by the five elements—water, wood, metal, fire, and earth—each subtly embedded into the space through materiality, form, and function.
Water, though not physically represented in the architecture, is an integral part of the treatments offered, such as spa therapies. Wood appears in warm natural finishes and custom shelving that evokes traditional apothecary cabinets. Metal defines edges and frames landscaped zones, creating a sense of structured balance. Fire is symbolically represented through treatment areas that incorporate heat-based therapies, while earth manifests in the sand gardens, stone elements, and planters that ground the space.
The spatial organization reflects Tian Yuan Di Fang (天圆地方)—the ancient belief in the harmony of a round sky and square earth. This concept is translated into the interplay of circular ceiling elements and angular ground plane modulations. The elevated platforms, ramps, and recessed landscape pockets create a dynamic, layered experience that guides visitors through a journey of healing and tranquility.
The center’s design embraces modernity while respecting cultural traditions, ensuring a timeless aesthetic that is both deeply rooted in heritage and adaptable to contemporary wellness needs. By harmonizing symbolism, materiality, and spatial composition, this project fosters an environment that is both meditative and invigorating, offering a sanctuary for holistic healing.
Location: San Jose, CA
Type: Commercial T.I.
Current Status: Permitting
Construction Commencement: 2025
Construction Completion: 2026

Maui Tapestry
This renovation revitalizes a beachfront hotel in Maui, embracing locally sourced materials—wood and basalt—to create a design that is both sculptural and deeply rooted in the island’s natural landscape. The intervention transforms the hotel’s exterior, entry, and courtyard spaces into a cohesive architectural experience that engages with light, materiality, and fluid form.
The entrance pavilion is redefined by a curved wooden canopy, introducing a dynamic interplay of light and shadow while seamlessly integrating lava stone walls that provide a grounding contrast. A series of wooden slats wrap portions of the building, creating a sense of permeability that changes throughout the day as the sun shifts. These slats, inspired by traditional Hawaiian architecture, function as both sun shading and a sculptural façade, reinforcing a connection between the built form and its environment.
The central courtyard and pool area are designed as a lush sanctuary, with undulating wooden screens and trellises shaping semi-enclosed lounge spaces. The renovated outdoor bar and dining pavilion extends this language, offering a shaded retreat where guests can experience a seamless transition between indoor and outdoor spaces. This sense of openness is further enhanced by a living green wall, adding a natural buffer and visual anchor to the courtyard experience.
At night, the architecture transforms through a subtle interplay of lighting, accentuating textures and enhancing the sculptural qualities of the design. The result is a contemporary yet contextually sensitive renovation, where material, light, and form converge to redefine the guest experience.
Location: Maui, Hawaii
Type: Hospitality
Current Status: Under Construction
Construction Commencement: 2024
Construction Completion: 2025
Nanjing Green Expo Garden Bridge
Inspired by the expressive compositions of traditional Chinese ink paintings, this bridge design embodies fluidity and controlled tension. Its elegant curves echo the poetic and mysterious essence of an island, creating a sculptural landscape that invites visitors to pause, explore, and engage with their surroundings.
Rather than serving as a mere crossing, the bridge functions as a multi-layered spatial experience. Its undulating form rises and falls, integrating seating areas and architectural elements at varying heights, allowing users to find their own vantage points. Visitors can walk, rest, or lean against its structures, enhancing their connection to the environment.
The interplay between solid and void transforms the bridge into a destination rather than just a passage. A contrast emerges between its dynamic exterior and the intimate, enclosed tea rooms along the riverbank. These secluded spaces, designed for small gatherings, offer a moment of quiet retreat—where a singular skylight frames the sky and the treetops sway outside, immersing guests in a contemplative atmosphere.
Material choices reinforce the project’s conceptual depth. The structural framework consists of round and rectangular steel tubing, while carbon fiber-reinforced composites and GFRC elements provide a balance of strength and lightness. The result is an architectural gesture that merges structural innovation with artistic expression, enhancing the cultural and ecological identity of the site.
By integrating movement, light, and layered spatial experiences, the Nanjing Green Expo Bridge blurs the boundaries between architecture and landscape, inviting visitors to traverse, dwell, and reflect within a continuously unfolding journey.
Location: Nanjing, Jiangsu, China
Type: Public Infrastructure
Current Status: Competition Entry
Construction Commencement: N/A
Construction Completion: N/A
Beautiful Home Facade Renovation 1.0
This project reimagines the facade of an existing shopping center in southwestern China, introducing a bold yet fluid architectural language that blurs the boundaries between softness and precision. The design explores the interplay between fluidity and structure, with sweeping, undulating lines that seamlessly wrap the building’s exterior, evoking a sense of motion and organic continuity.
The facade is conceived as a dynamic skin, composed of delicate perforated metal panels that drape the structure like a translucent veil. These panels create a subtle layering effect, softening the building’s presence while maintaining a crisp and contemporary aesthetic. The interplay of light and shadow across the facade enhances its depth, generating a dynamic visual experience that shifts throughout the day.
The design embodies a balance of contrasts—soft yet sharp, fluid yet clearly defined, modern yet timeless. By merging precision-engineered elements with an organic formal language, the renovation transforms the shopping center into a landmark that redefines its urban presence. This facade is not merely an aesthetic intervention but a rearticulation of identity—one that elevates the shopping experience and fosters a renewed engagement with the city.
Location: Chengdu, Sichuan, China
Type: Commercial Remodel
Current Status: Schematic Design
Construction Commencement: TBD
Construction Completion: TBD
Beautiful Home Facade Renovation 2.0
The second attempt to reimagine the shopping center in southwestern China as a bold architectural statement, embodies the energy and dynamism of contemporary urban life. The design replaces conventional retail aesthetics with a forward-looking, high-impact visual language that integrates digital media, parametric geometry, and innovative materiality.
The façade is composed of angular, geometric volumes that appear to shift and expand, creating a sense of motion and fluidity. Large-scale LED screens and advertising panels punctuate the surfaces, transforming the building into an interactive urban landmark. A palette of perforated metal panels, contrasting black and silver aluminum cladding, and high-performance glazing enhances the sense of depth and layering, while allowing light to filter through, producing a dynamic play of shadows throughout the day.
This renovation is more than a visual upgrade—it is a reinvention of the retail experience. By blending cutting-edge technology with a futuristic aesthetic, the design establishes the shopping center as an immersive, media-integrated environment that reflects the ambitions of modern China. It is both an architectural beacon and a vibrant cultural hub, seamlessly bridging commerce, technology, and contemporary urbanism.
Location: Chengdu, Sichuan, China
Type: Commercial Remodel
Current Status: Schematic Design
Construction Commencement: TBD
Construction Completion: TBD
















































































